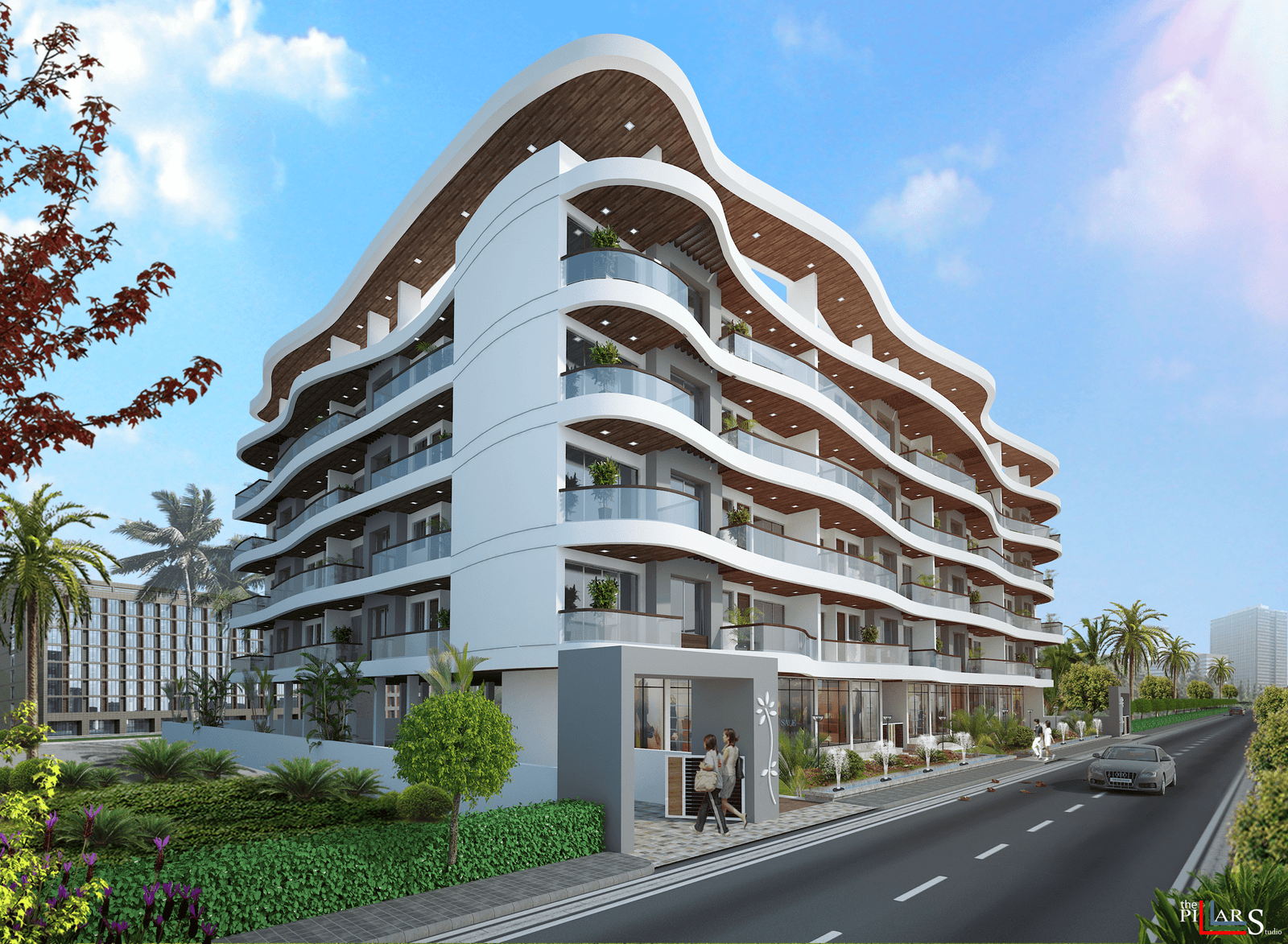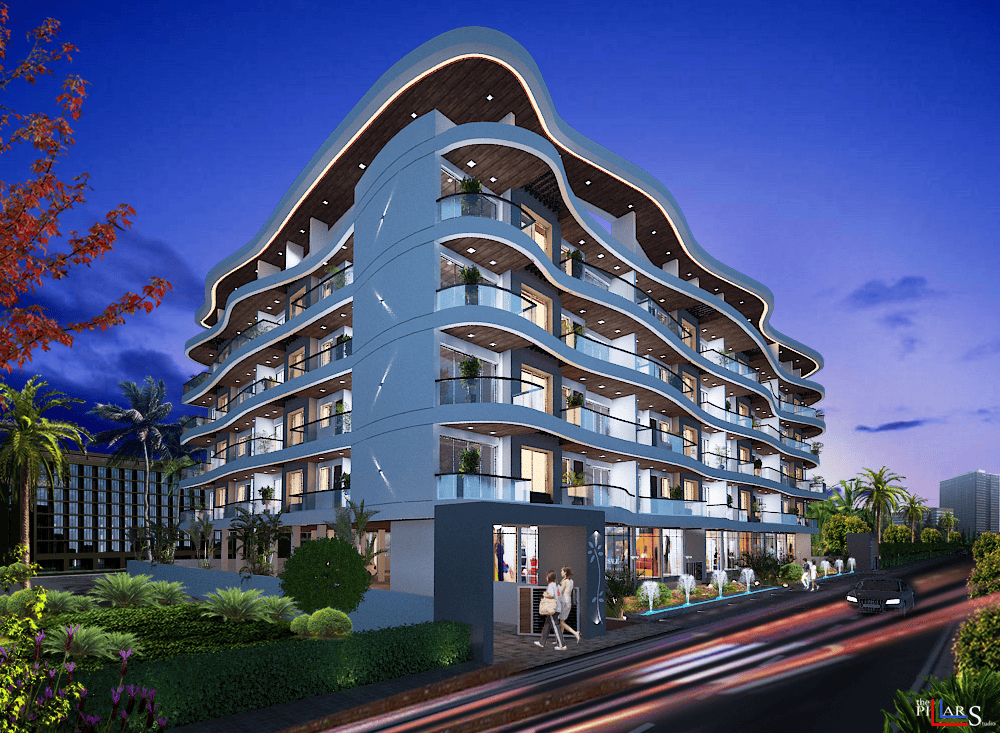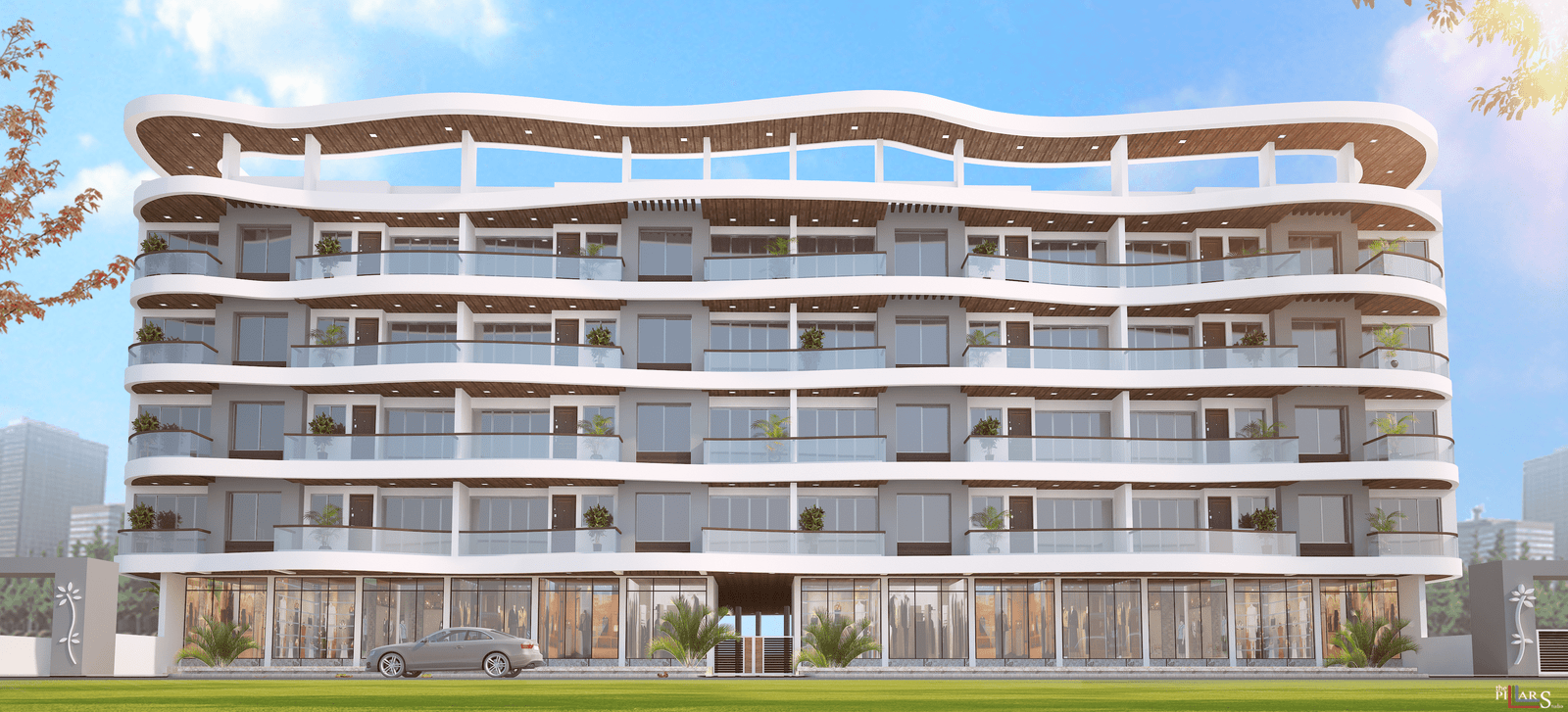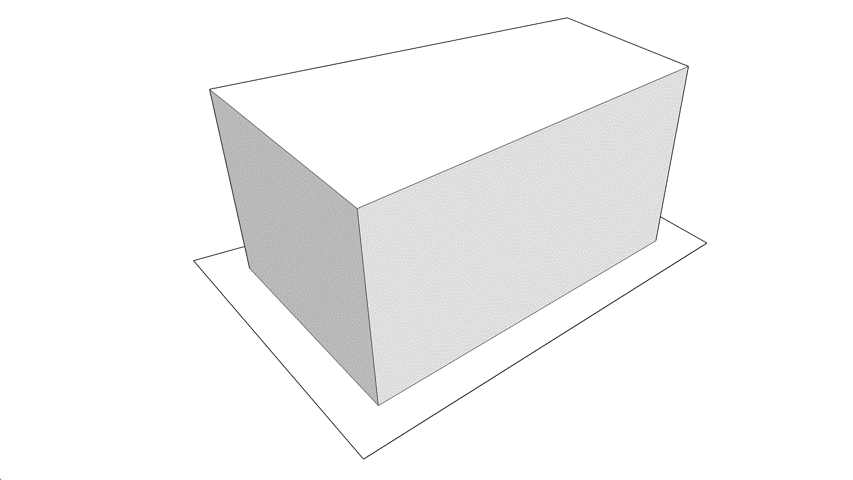
THE FLOW, Akola
Client: Superb Group
Area: 20,000 sq. ft.
Status: Ongoing
The site being in Akola, a 3-tier city where all three sides of the plot would get blocked and only one side would remain as front open space, designing natural ventilated built-form was a challenge. The shape is aerodynamically formed which allows wind to circulate inwards, thus creating a stack effect through centrally located courtyard symbolizing Vernacular architecture of Vidarbha. The Building is a true amalgamation of Climatic and cultural context of the Akola. The primary benefit of this typology is the sense of enclosure given to the residents of the complex because of the inward form. This central space becomes the principle organizer of the space with all the social activities oriented towards it’. It was a genuine attempt to cater to more than the basic residential requirements, providing an ambience that facilitates tranquillity.
3D Model is not available
More Images



