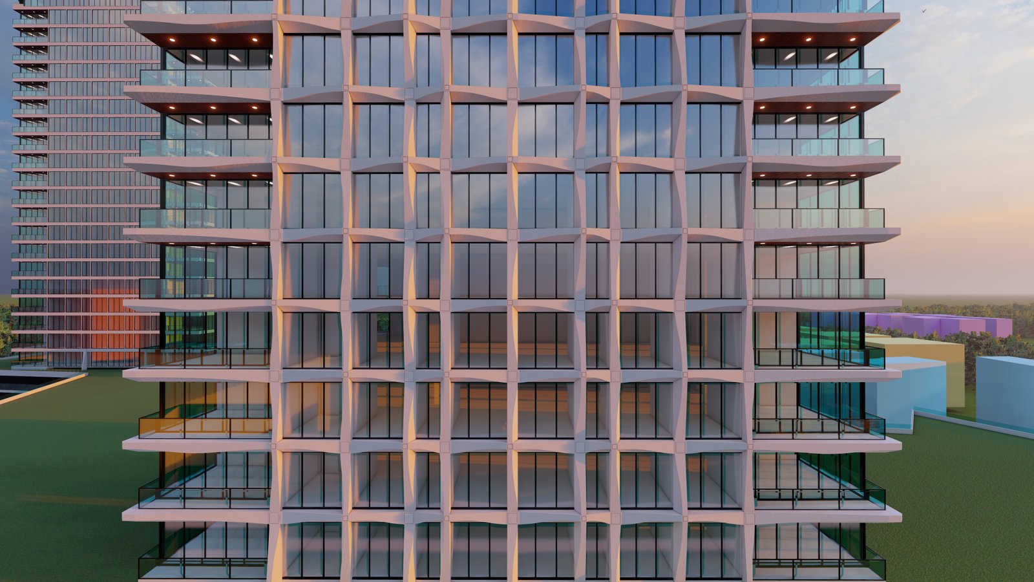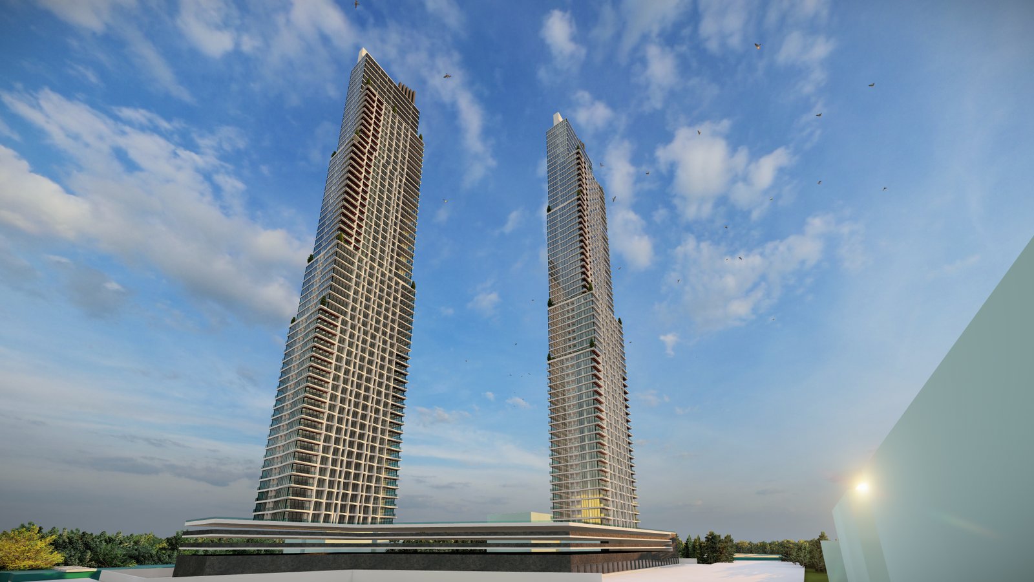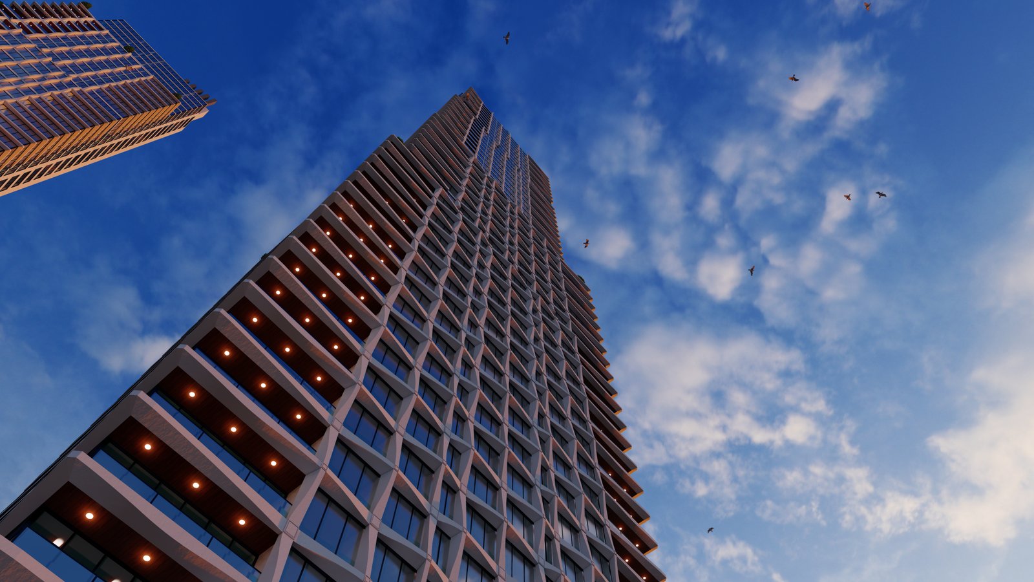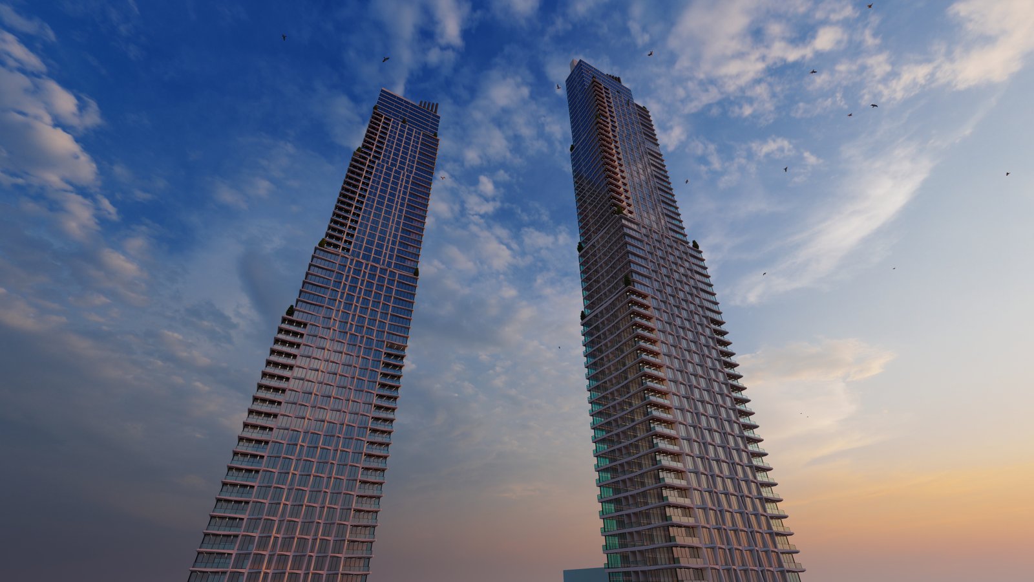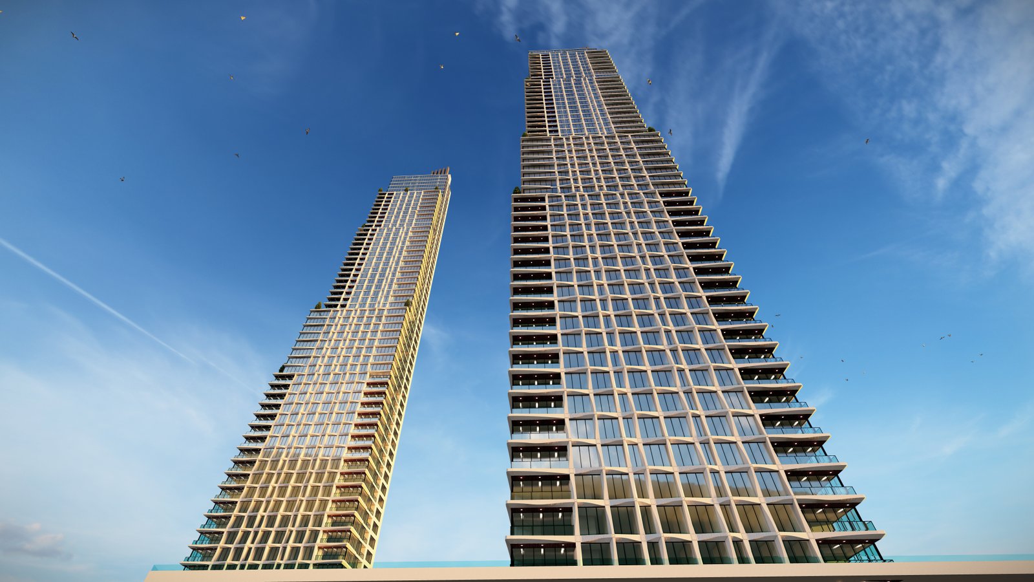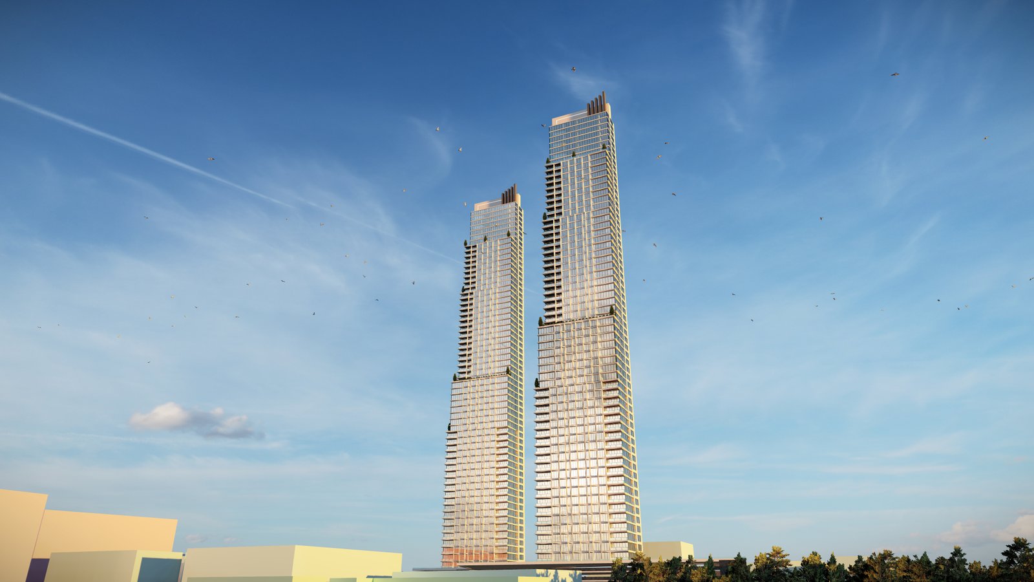
Client: SAFFRON PARK PROJECTS PVT. LTD.
Area: 1,65,248.58 sq. ft.
Status: Proposed
Our stepped design breaks away from the conventional rectangular skyline, creating a dynamic and visually striking silhouette. Each level offers distinct landscaped areas, promoting well-being and community. Corner flats boast panoramic views through expansive corner windows, redefining urban living. Perforated facades enhance ventilation and natural light, contributing to a sustainable and healthier environment.
