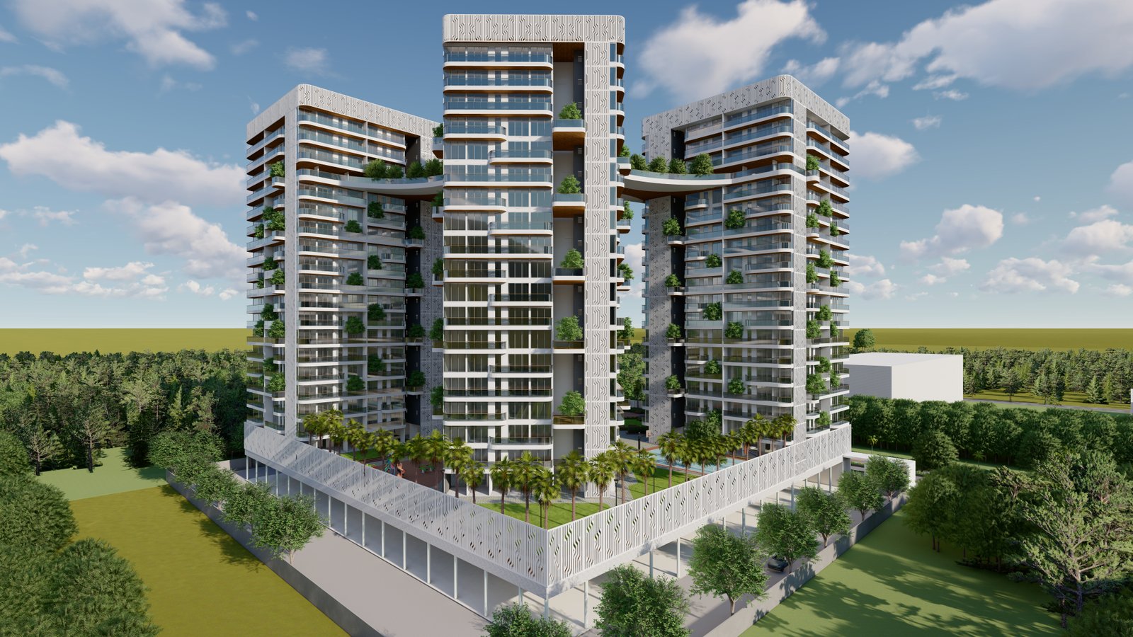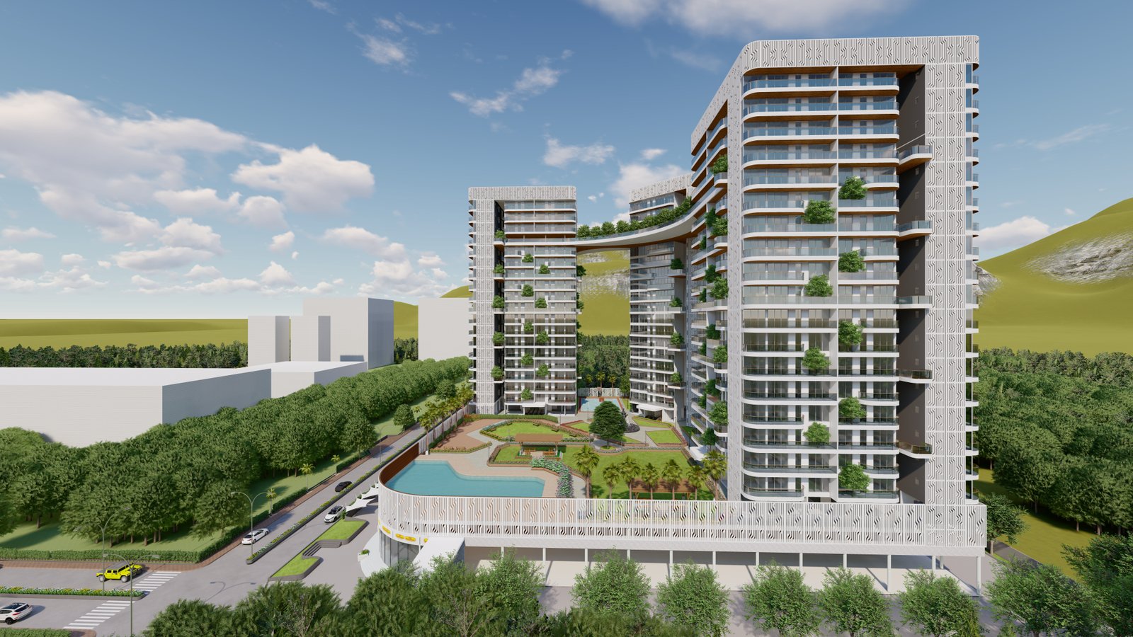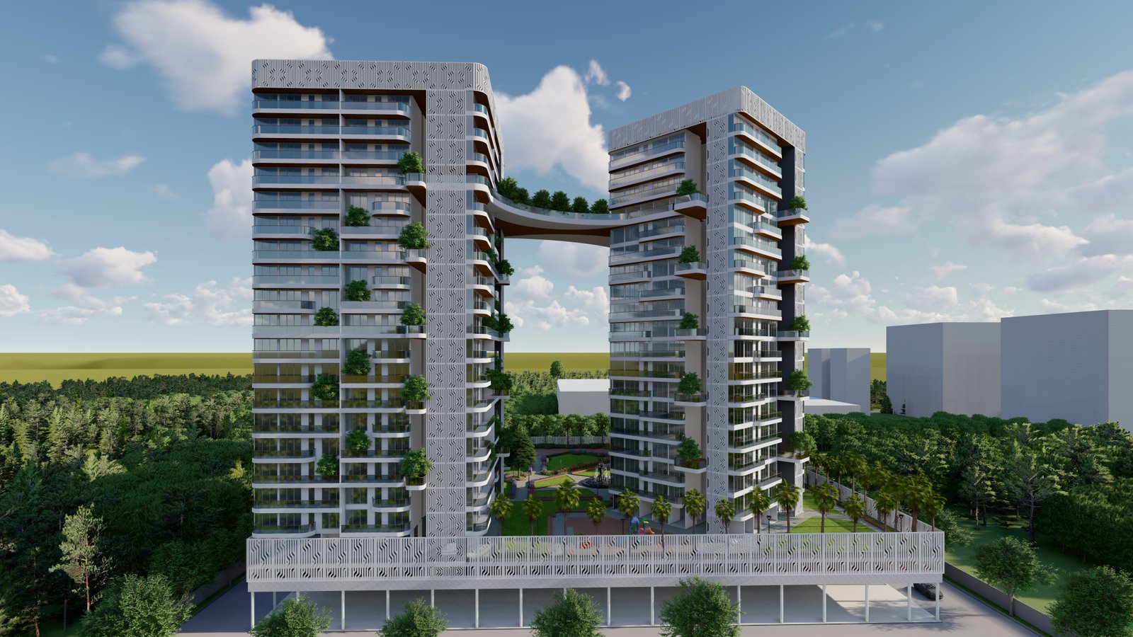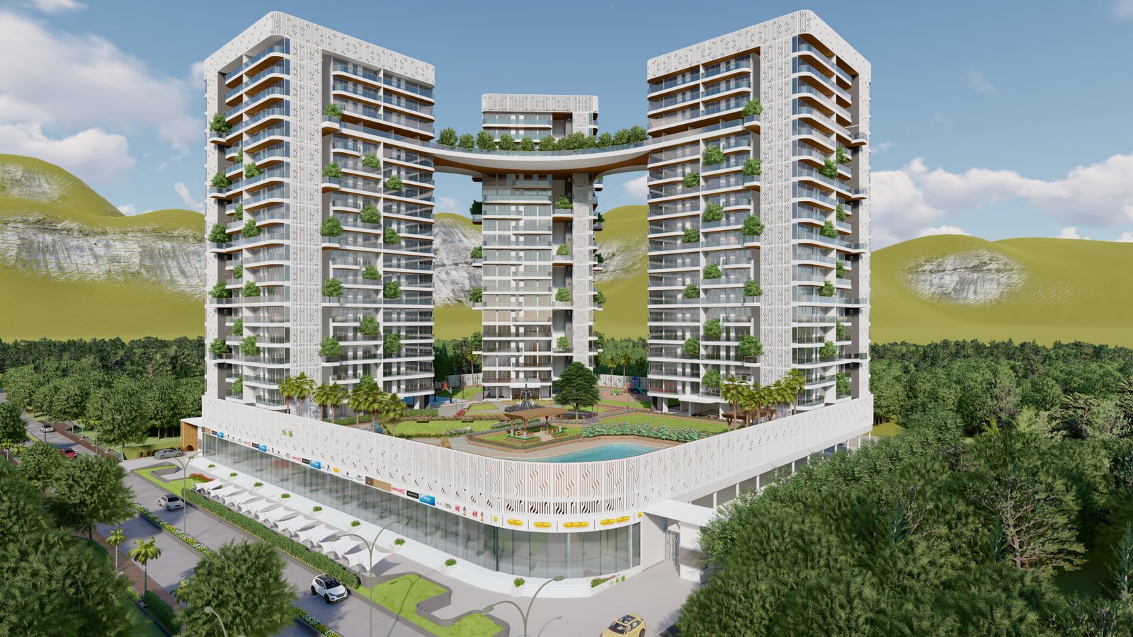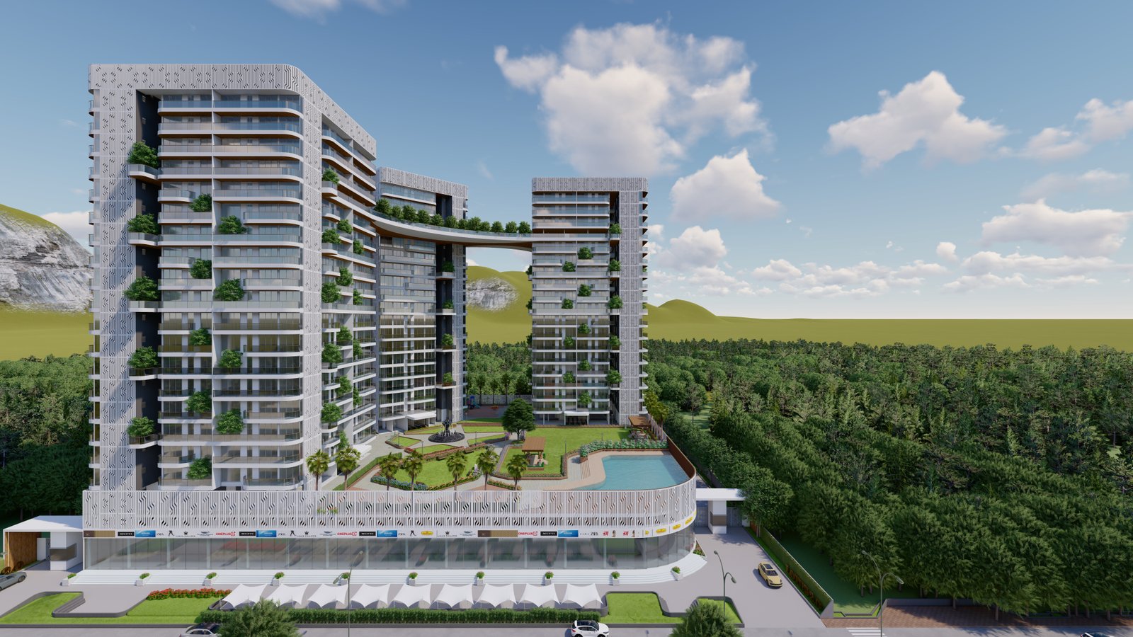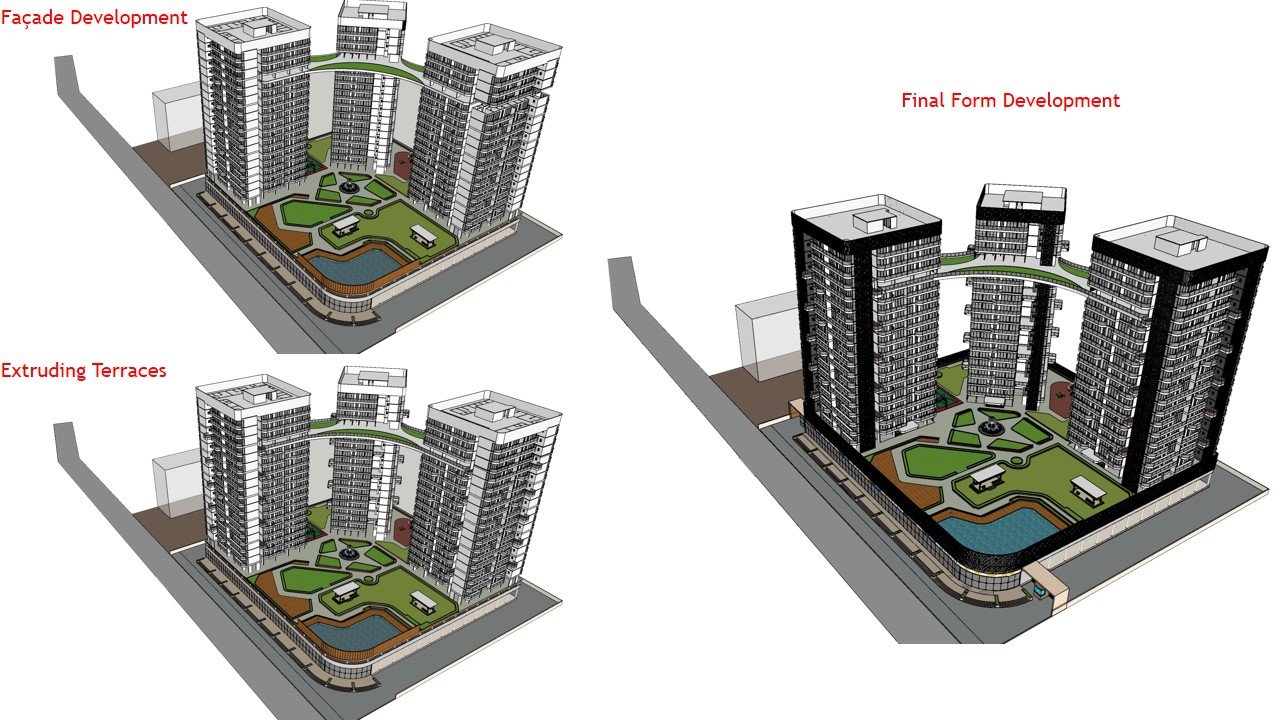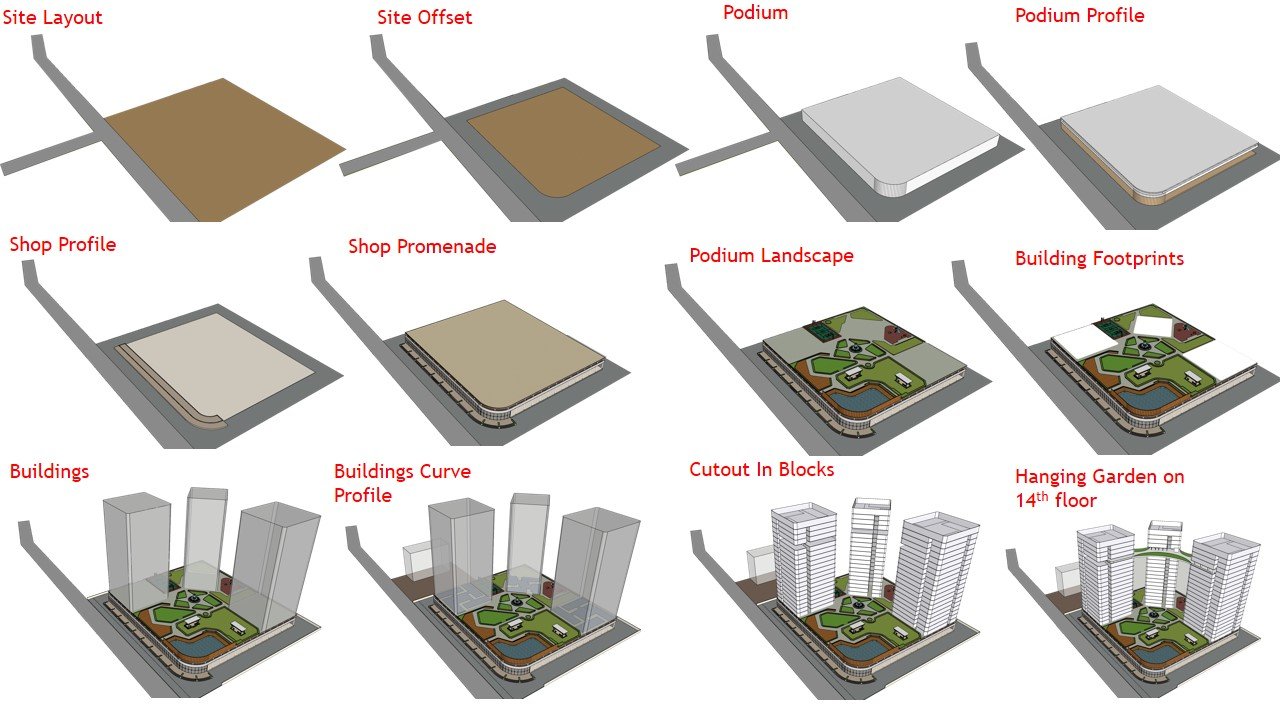
Client: Assam Board
Area: 90310.21 sq. ft.
Status: Proposal
Client brief was to design one of its kind net zero energy efficient project in Guwahati with high-end luxury and unique architecture to represent Guwahati city at global level. This net zero energy efficient project will fully be sustainable. We achieve 0% discharge of wastewater and optimum use of grid electricity. Innovative plans help for cross-ventilation throughout the apartments adding green spaces with stack effect. To conserve, as far as possible, the hills, water bodies and the vast Brahmaputra River in their pristine form. State of Art Amenities provision at intermediate levels helps to condense air & reduce heat gain of building. Both floors to achieve mesmerizing views of Brahmaputra River & Guwahati city.
The Floor plan of the building have been derived from the term “Swastika” considering all the positive features reflecting to the users. The swastika is understood to be a symbol of auspiciousness and good fortune, and is regularly donned on Hindu homes, businesses, printed materials, cars, temples, and ashrams. “Swastika” depicts 4 dimensions of life and considered as the purest symbols in Indian Culture, corresponding roughly to the lucky charm. The thought behind the “Swastika” form is to provide a sense of individuality to every unit flat with a 360o view and provide a clear passage for clean and fresh air in the form of cross ventilation. The form ensures less usage of artificial light and ventilation by allowing the light and air to pass through.
