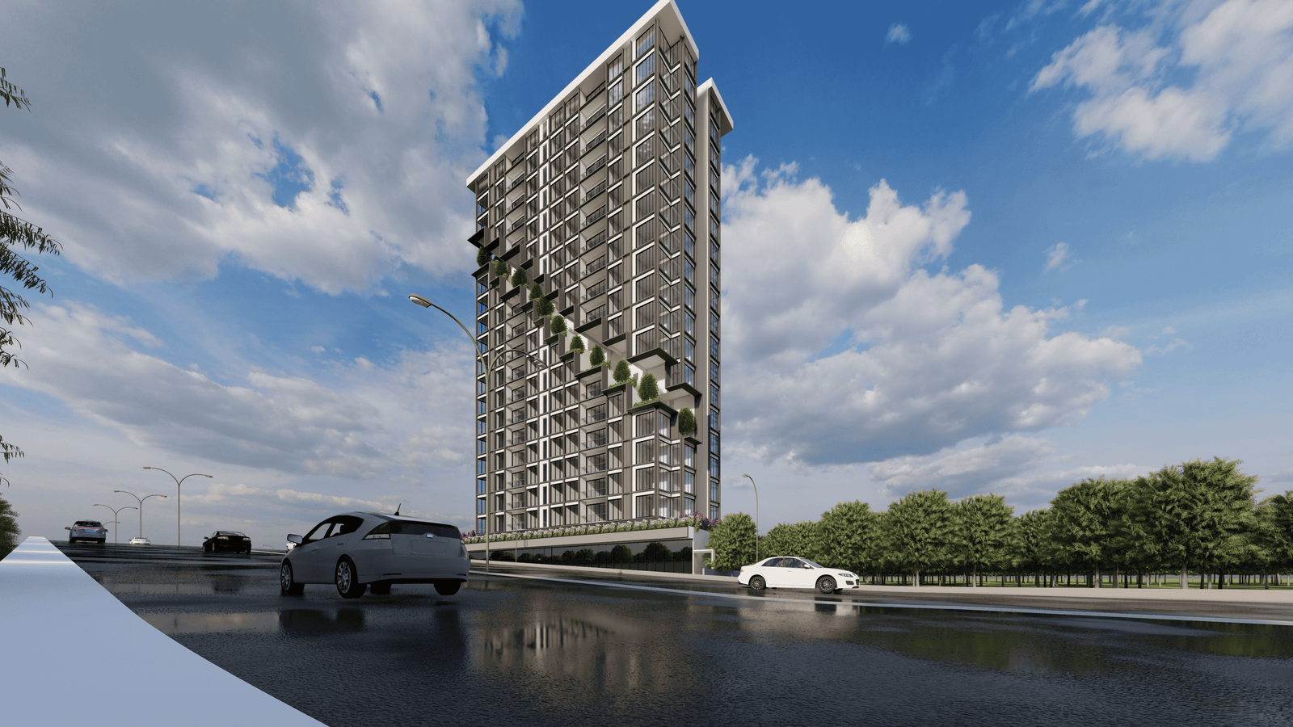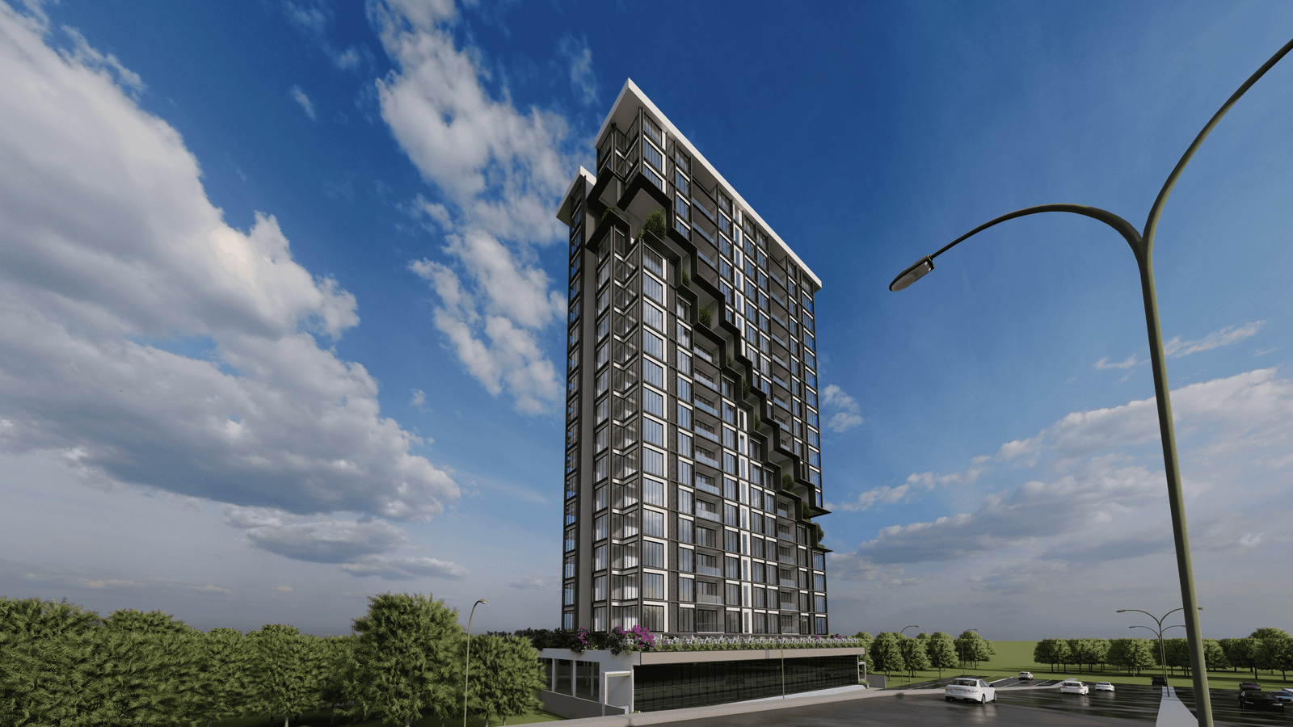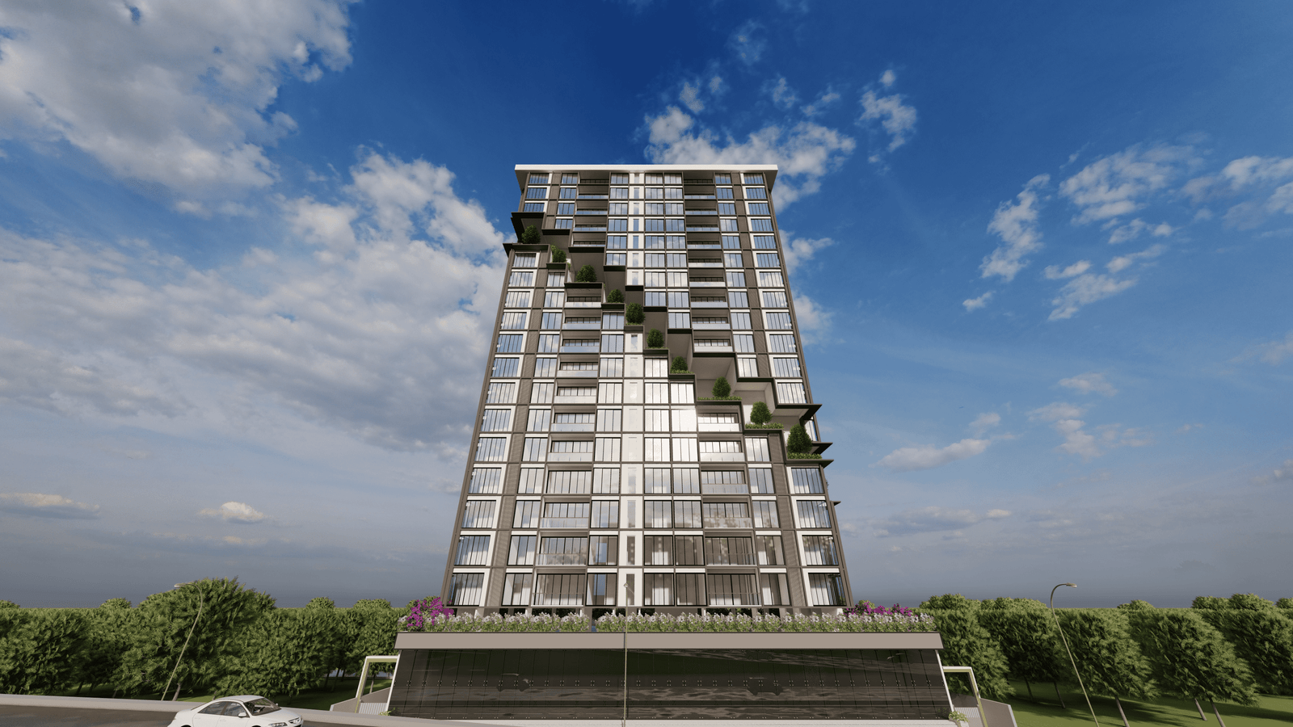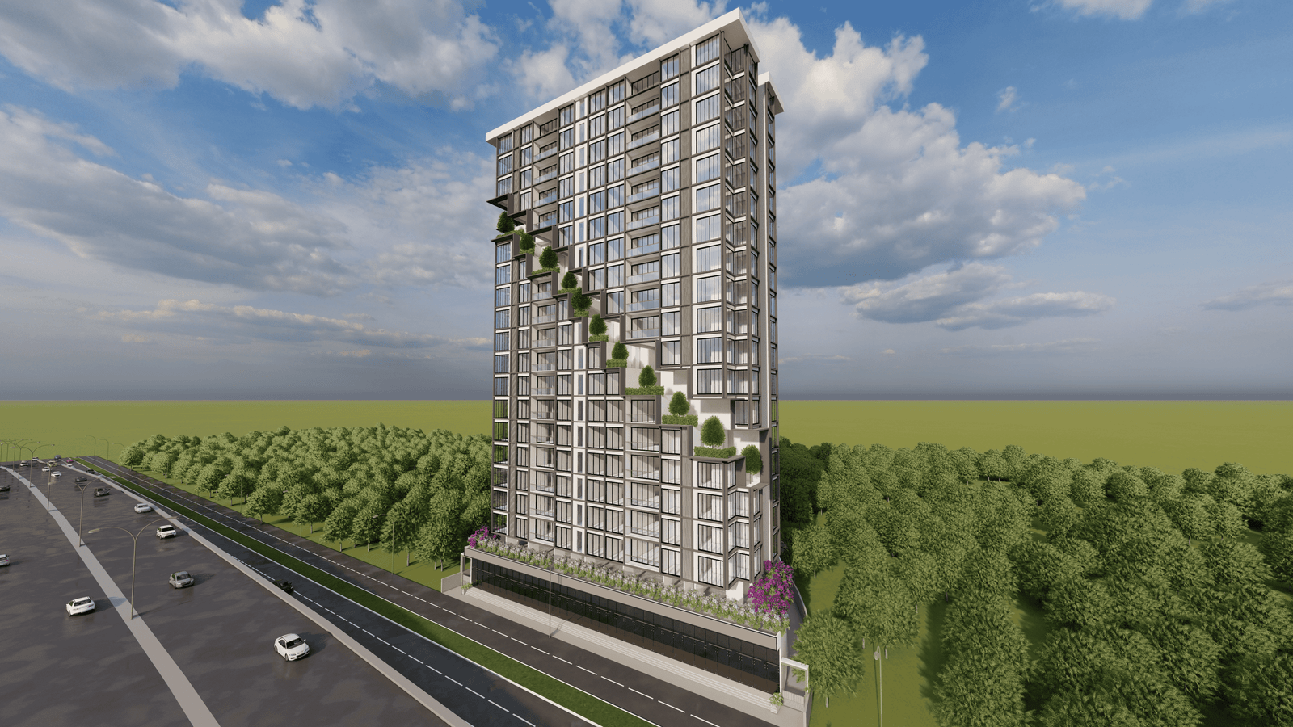
Vinayak CHS, Bandra
Client: Superb Group
Area: 27,000 sq. ft.
Status: Proposal
Strategically positioned on Western Express Highway, our 18-member society building offers panoramic views of Worli Sea Link and BKC. Designed to harness the east-west airflow, the building's sloped profile, coupled with strategic cutouts, ensures optimal cross-ventilation. A limited number of 56 units, including exclusive penthouses, offer luxurious living experiences. The rooftop, a communal space featuring a social terrace, provides residents with a serene retreat and A temple is provided . A lush, vegetated podium further enhances the building's aesthetic appeal and promotes a healthy living environment. We aimed to break the monotony of the building environment and promote social interaction by introducing recreational open spaces in the form of steps. By strategically cutting into the building structure, we created inviting spaces for people to gather, relax, and socialize. These stepped open areas not only enhance the aesthetics of the surroundings but also serve as versatile platforms for various activities, such as seating, social gatherings, and outdoor events.
Our concept emphasizes the integration of nature and architecture, transforming these spaces into vibrant hubs where people can connect with each other and with the outdoors. This innovative design approach not only revitalizes the building but also creates a sense of community, providing residents and visitors with a dynamic environment that encourages social engagement and well-being
3D Model is not available
More Images




